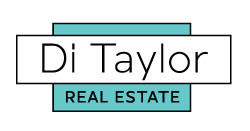PROPERTY SUMMARY
PROPERTY DESCRIPTION
Mundoolun’s Jewel = WOW
If you love Colonial Style homes with all the modern features, this home is a must inspect!
This exquisite homestead is offering dual living and is a class-above-the-rest. Complete with a refreshing infinity pool, front verandah, large rear deck overlooking the property and pool.
This charming and sophisticated residence is set out over 3 levels.
Property Features At A Glance:
* 3 Levels of living
* 5 Bedrooms + Study
* 4 bathrooms (3 recently renovated)
* 4 separate living areas
* Stunning Hampton/Farmhouse kitchen with Ilve freestanding oven, integrated dishwasher and butlers pantry
* Infinity pool travertine paving surrounds
* 6 car garage with internal stairs
* Front verandah lattice batwing doors
* Large rear deck overlooking the property and magical mountain views
* Private Juliet Balcony
* Plantation shutters throughout
* Polished Timber flooring (level 2)
* Multiple Air Conditioners + Ceiling fans throughout
* Security screens throughout.
* Ground level Recently renovated Self-contained rumpus room with bathroom, open planned kitchenette and lounge and separate room.
* Loft Level – Self-contained rumpus room with bathroom, open planned kitchenette, lounge and bedroom. (storage galore!)
* 4430m2 block fully fenced
* Asphalt driveway
* Electric Gate
* Trickle Feed town water + approx..45,000L of Tank water
Have you thought about.. The Extended Family… A Home Business… Live in Grandparents…
Ground Level:
The property features remote garage doors, providing access to an open garage area with enough room to easily park 6 cars. Within this area, there’s a workshop space with a chair rail, internal stairs for access, an open storage area that includes a secondary laundry, and a bonus rumpus room equipped with general open space, a kitchenette, lighting and fan fixtures, a wet area, and a carpeted room with additional lighting and fan features.
Main Level:
On the main floor (Level 2), the house boasts a batwing, half lattice verandah gate leading to the front entrance, which features a front door with elegant pane glass and a security mesh door. The grand entrance hallway, measuring 1.5m wide, leads to a set of leadlight, half French doors that open into the dining room, where white washed timber floorboards extend throughout. The formal lounge room includes a ceiling fan, leadlight, and half French doors opening to the front verandah with security mesh screen doors. The primary suite is equipped with a combination ceiling fan and light, reverse cycle air conditioner, walk-in wardrobe, and renovated ensuite featuring floor-to-ceiling tiles, floating timber cabinetry, and gold brushed fixtures.
Bedrooms 2, 3, and 4 (Study) offer various features such as built-in robes, plantation shutters, and access to internal stairs. The main bathroom showcases a newly renovated design with luxurious fixtures and fittings, including a stand-alone bath tub. The living room provides mountain views, while the dining room offers reverse cycle air conditioning and access to the large back deck. The contemporary farmhouse-style kitchen is equipped with Caesarstone benchtops, a subway tile splashback, and a stunning walk-in pantry.
The property also features a spacious back deck, providing ample space for outdoor entertaining. The flow between the kitchen and dining area is ideal for hosting gatherings and creating a great entertaining atmosphere.
The internal laundry features ample storage space, a wash tub, and mountain views from the window.
Loft Level:
The internal stairs, accessed through the dining room, guide you to the entrance door, welcoming you into a well-appointed space. Inside, you will find a range of features such as a reverse cycle air conditioner, elegant leadlight windows, freshly painted walls, a convenient kitchenette, and plush carpeted floor coverings. Furthermore, this area includes a generously sized bathroom complete with a shower, toilet, and double vanity. Along both wings of the house, there are ample “attic” storage spaces, in addition to enclosed cupboards for added organization and functionality.
Disclaimer:
All information provided has been obtained from sources we believe to be accurate, however, we cannot guarantee the information is accurate and we accept no liability for any errors or omissions (including but not limited to a property’s land size, floor plans and size, building age and condition). Furthermore, any stated areas, measurements, times, and distances are approximate only and any boundary outlines in photos are indicative only. Interested parties should make their own enquiries in relation to the property, and as to the accuracy of any information provided, and should obtain their own legal advice.
#ditaylorrealestate #courtneyreeveditaylorrealestateagent #mundoolunrealestate #mundoolun #jimboombasboutiquerealestate #jimboombarealestate

































